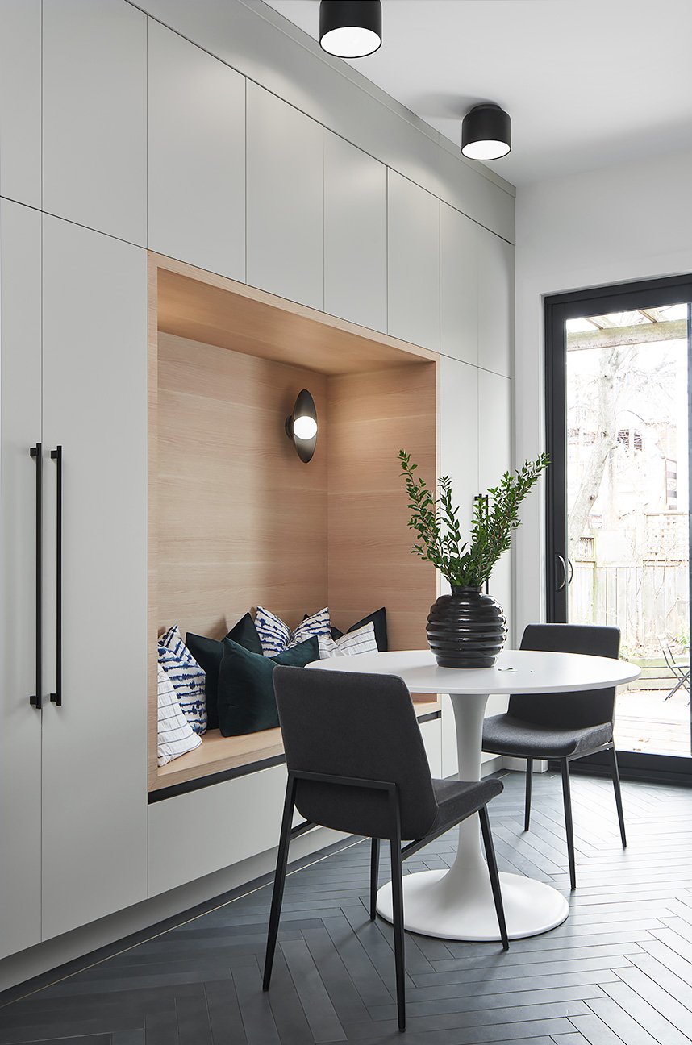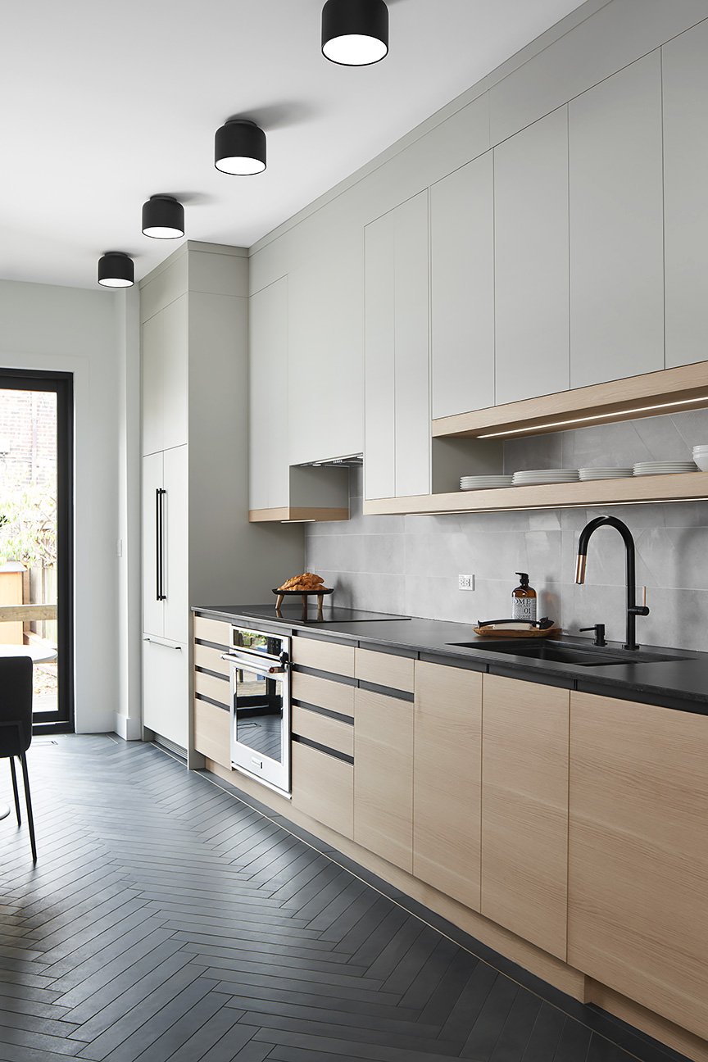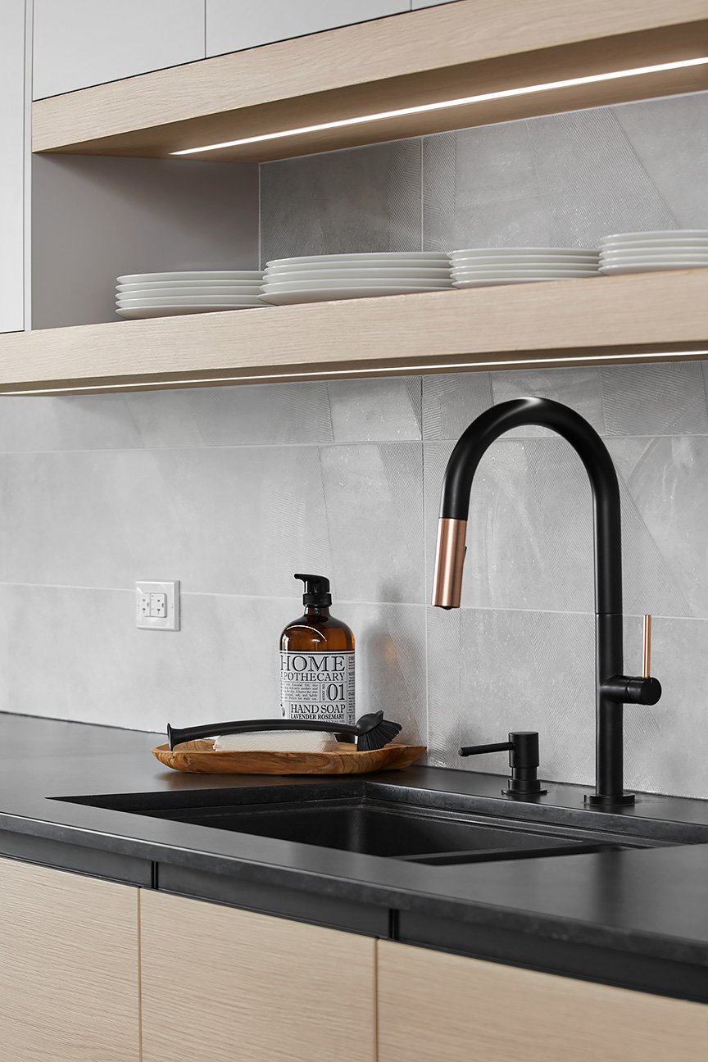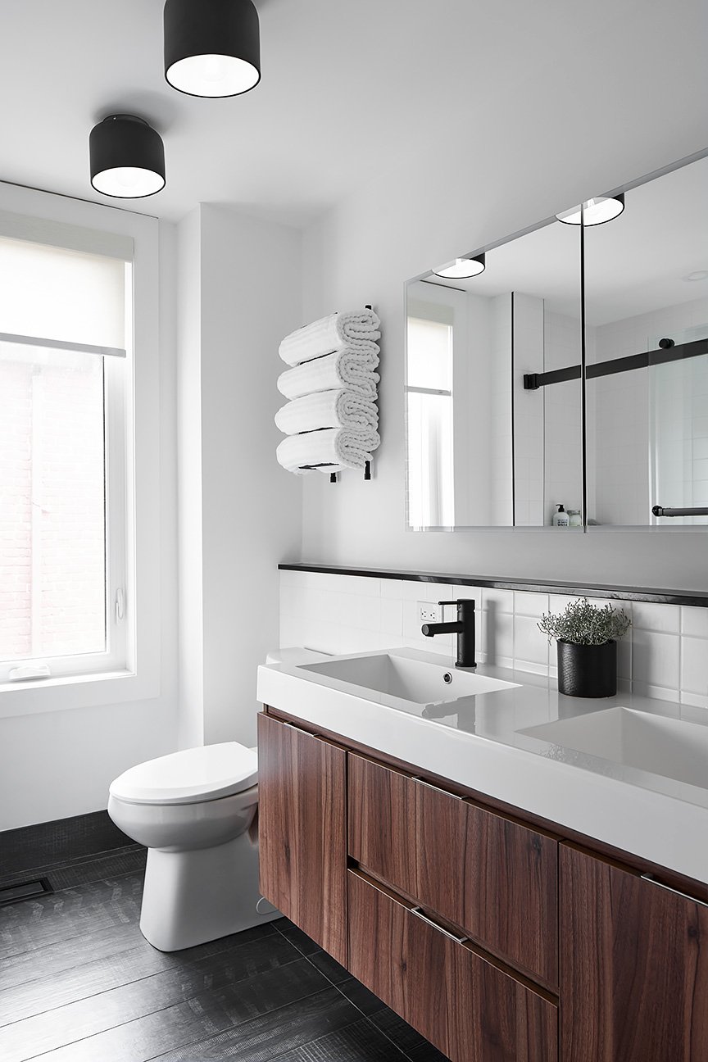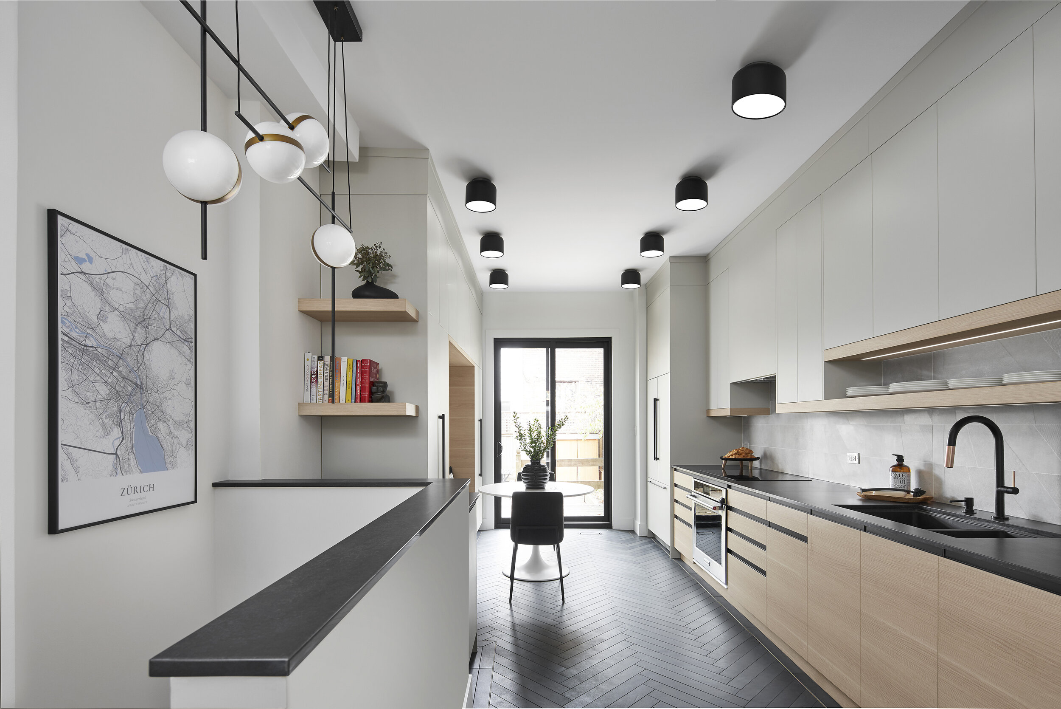
PROJECT MANNING
This 1800s home was in dire need for an update! The clients wanted an open concept main floor area with a bright and sunny kitchen. We opened up the back of the home and installed oversized sliders to let in the light.
The kitchen is fully custom - a modern and sleek space but with some character added. We integrated a herringbone porcelain floor as an ode to the home's history, and installed funky flush mount lights instead of pots. Soft, neutral colours with a hit of black throughout elevate the look and add interest. Functional storage under the stairs and in the foyer add much needed closet space. A new powder room on the main floor is punched up with a warm green tone to add life to a small enclosure. Lastly, the main upstairs bathroom was fully renovated to accommodate a family of 4 with ample storage for all. All finishes, furniture and fixtures by avenue design inc.
Photography by Kelly Horkoff




